Project Gallery: Sharpe Residence
New Home
40 acre ranch, Somis, California
Architect: SPF: Zoltan Pali
Contractor: Steve Sharpe
Project Manager / Building Superintendent: Jack Phillips
All Preconstruction Structural Elevation Drawings shown were drawn by Jack Phillips
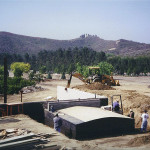
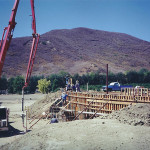
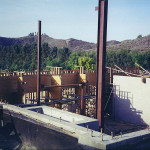
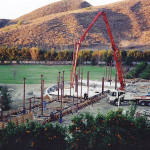
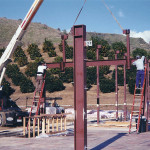
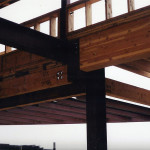
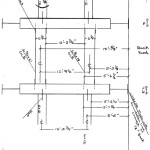
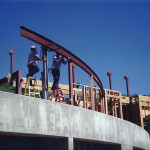
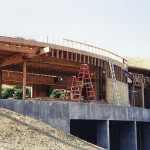
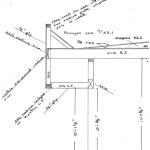
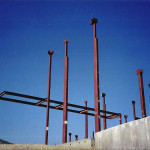
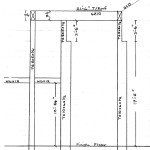
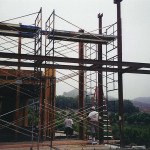
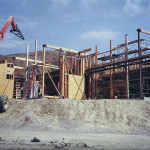
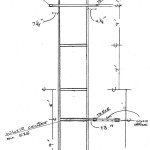
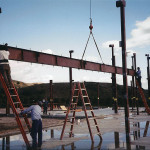
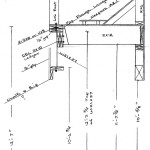
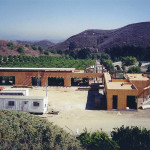

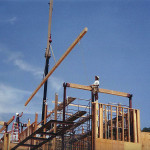
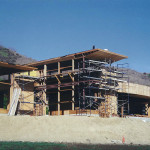
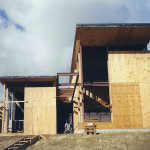
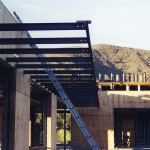
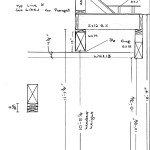
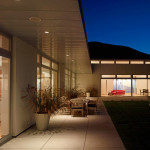
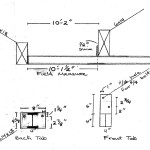
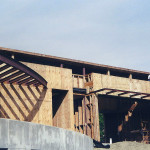
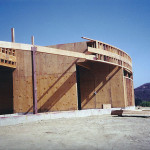
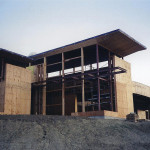
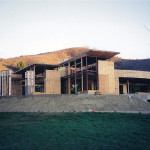
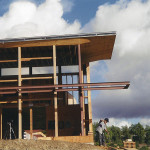
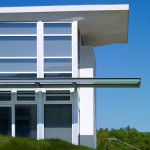
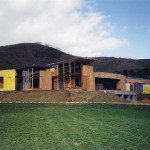
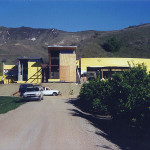


The Sharpe residence is an extreme modern glass home designed by Zoltan Pali of SPF: architects for Steve Sharpe. The 10,000 square foot home is located on a forty acre ranch in Somis California which is part of Ventura County. The home was designed with forty-one steel columns and seventy-five steel beams on a post-tension slab which rests on a certified pad. The Structural Engineer for this project was Bryce Richmond. In Preconstruction and during site work, Jack Phillips drew all the steel columns and beams in relationship to framing and concrete with elevations and dimensions above and below grade for architectural and structural approval. The preconstruction plan review and structural elevation drawings took about 90 days to complete. From drawings, Ventura Steel Detailing produced blueprints for structural engineer's approval and fabrication of steel columns and beams. By having a complete steel plan to bid from, steel bids were reduced from $270,000 to $71,000 respectively. The structural elevations with dimensions drawn by Jack Phillips saved the project more than $100K before construction ever started. The building philosophies of Jack Phillips are simple, "plan the build and build the plan." "If you can't draw it, then you can't build it." The plan is the only document on a building project that ties all the subcontractors and workers together. During preconstruction, all finish elevations of floors, doors, cabinets, counter tops, electrical, plumbing etc., are predetermined so the rough structure can be built to accommodate the homes finishes. This was a very difficult home to frame due to the number of beam connections and radiuses. After terminating two framing contractors due to incompetence and drug use, Jackson Construction ended up framing the home with a crew of 3rd year apprentices. Jack spent 2-1/2 years on this project completing the rough construction before moving on to another project. Steve Sharpe is the owner and founder of Sharpe Interior Systems, a large construction firm in the greater Los Angeles area that specializes in metal stud framing, drywall and complete interiors for commercial high rise buildings. Naturally, this home was finished by Sharpe Interior Systems. This was a very complicated home to build and took many years to complete.